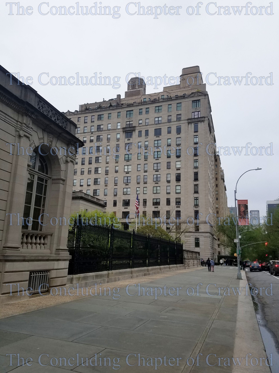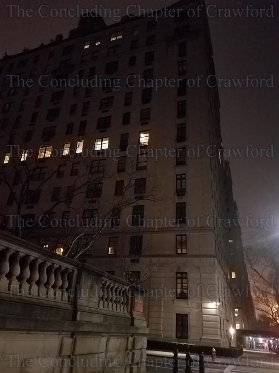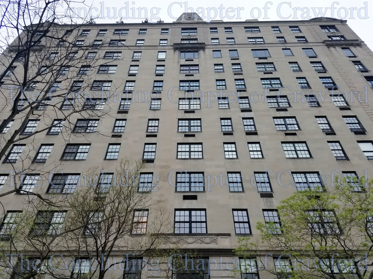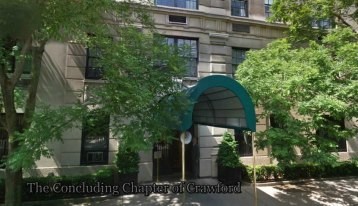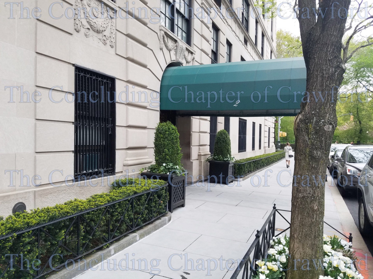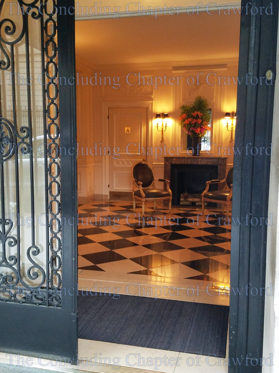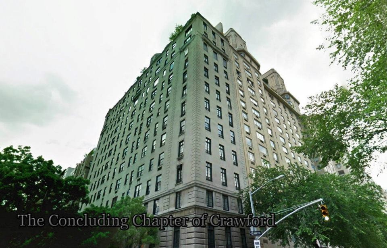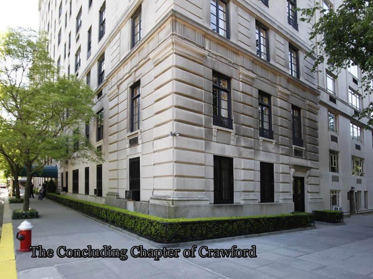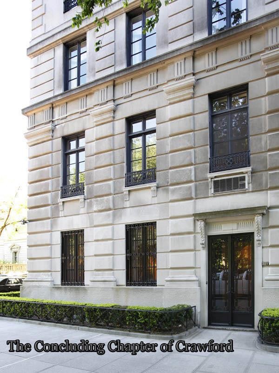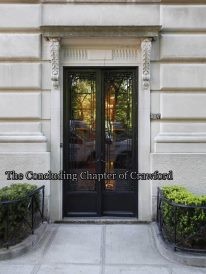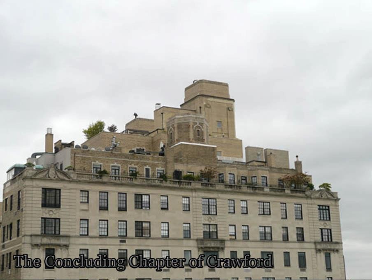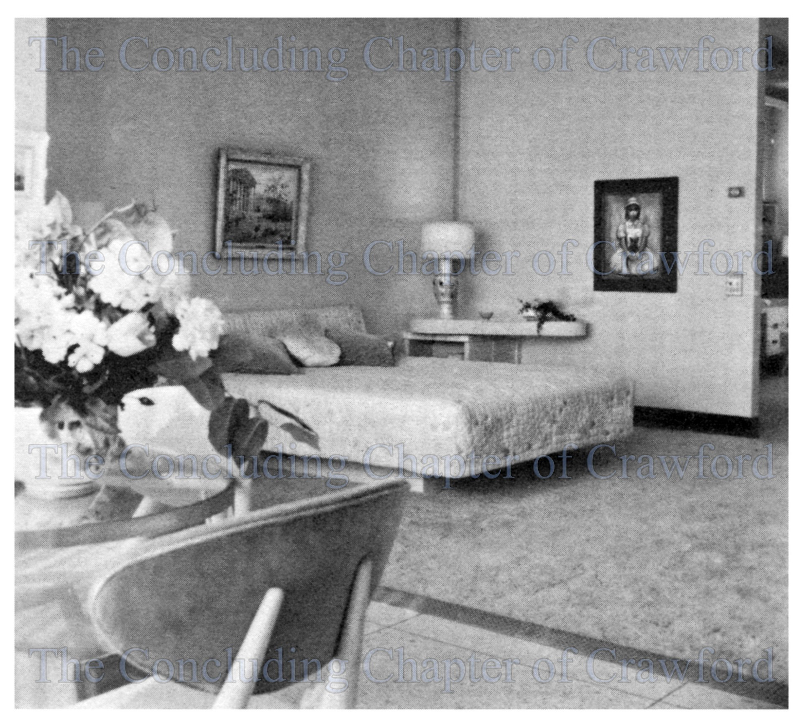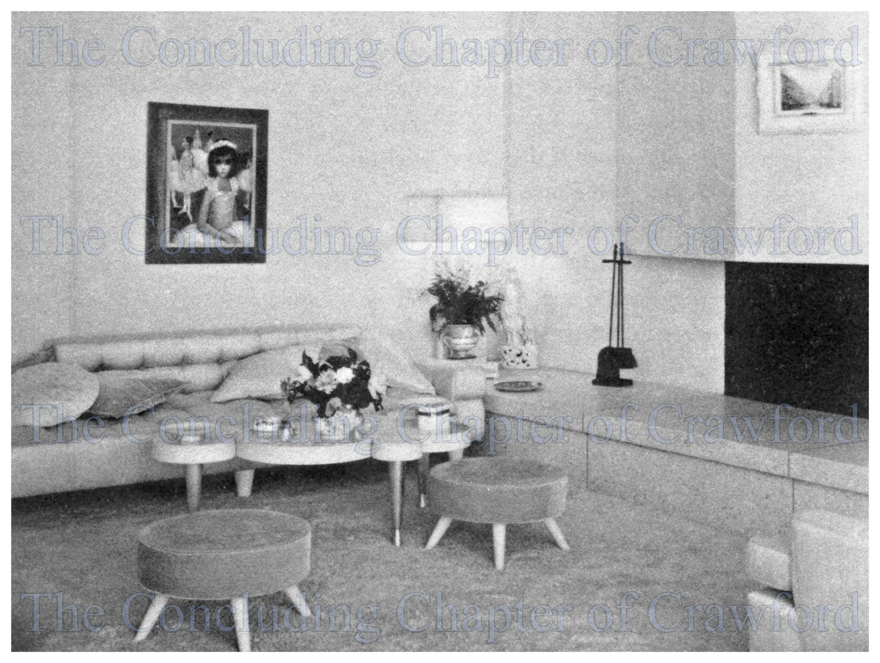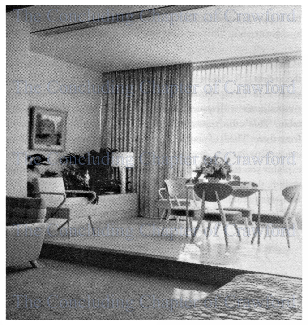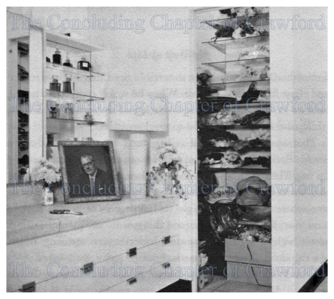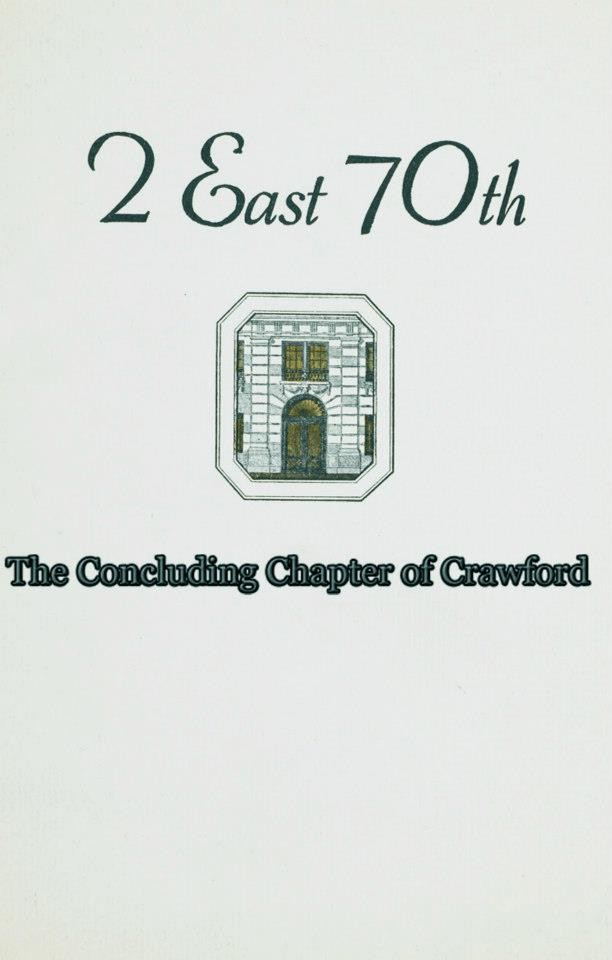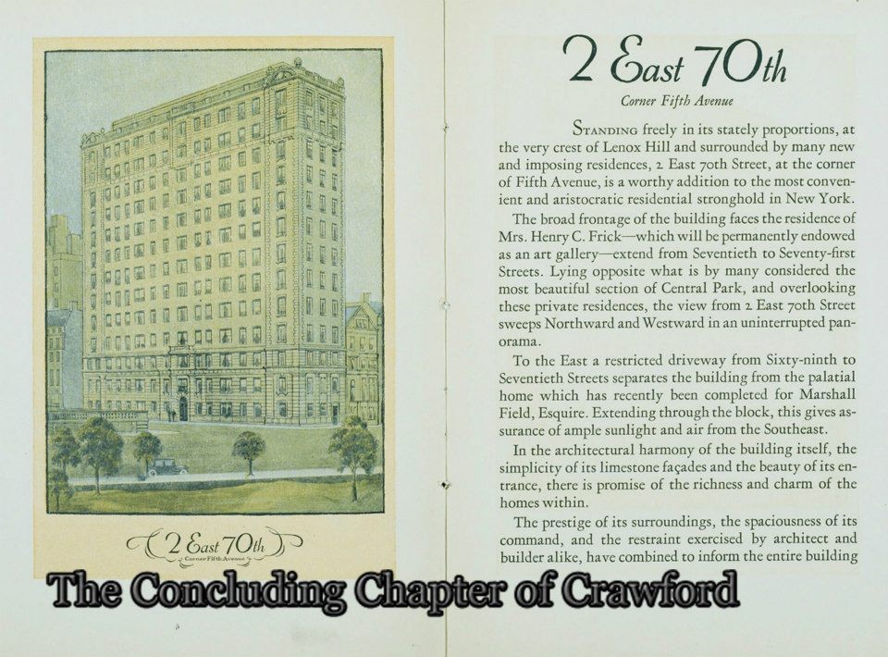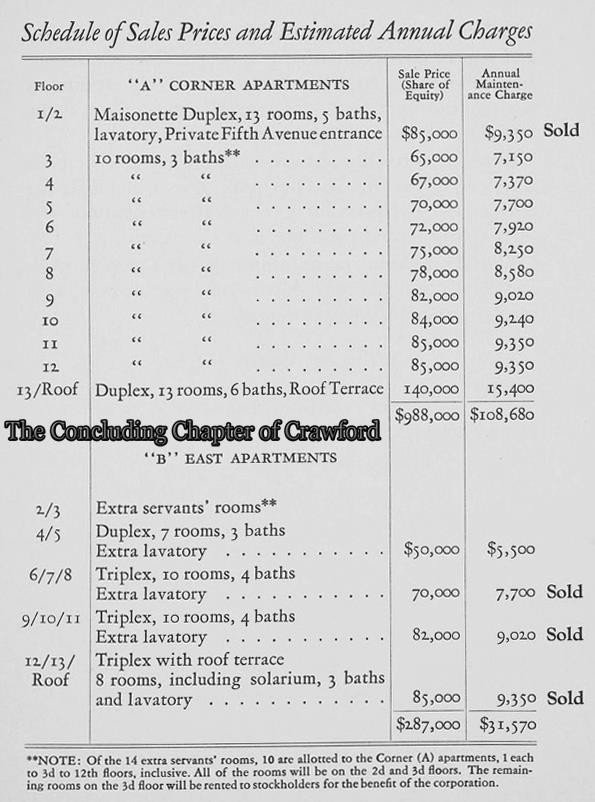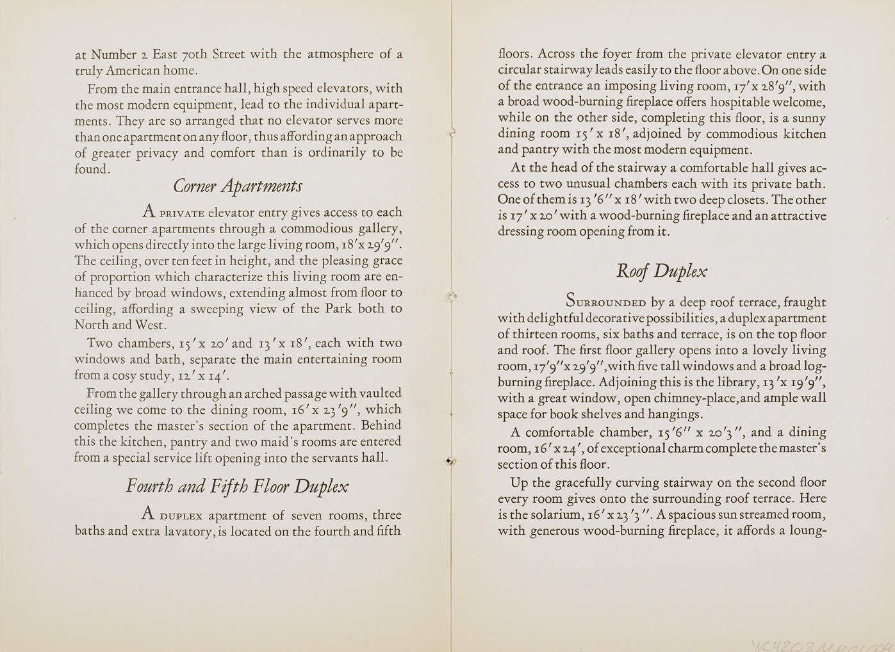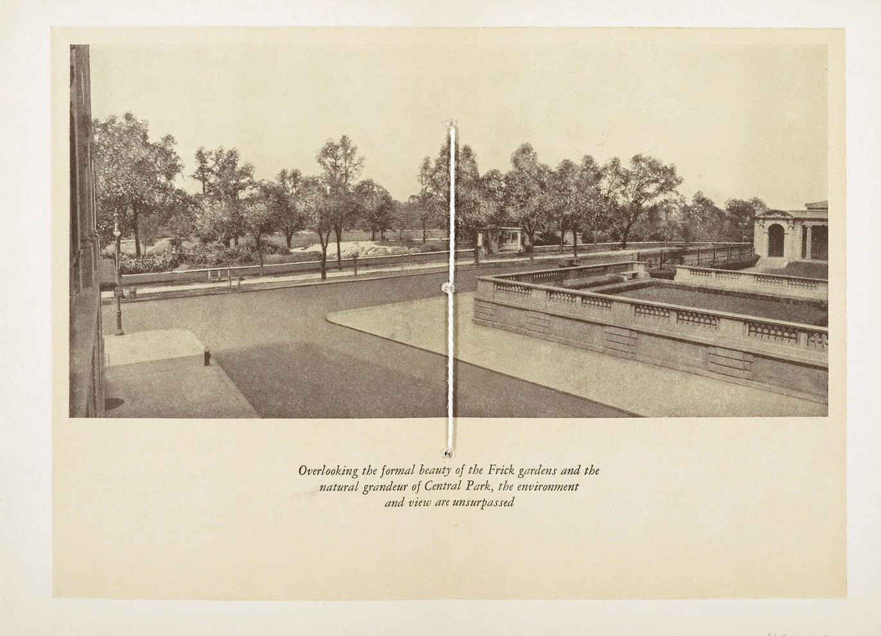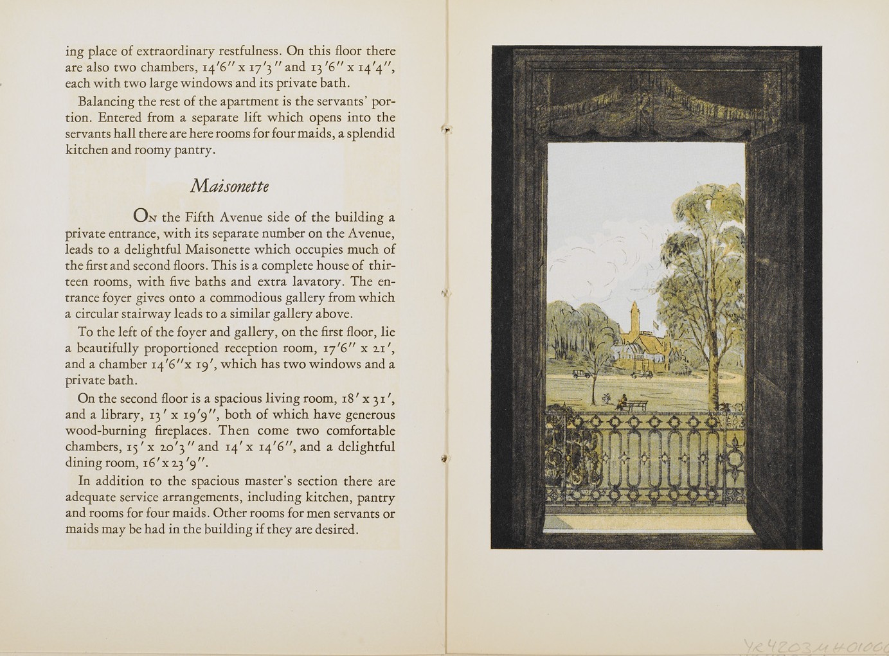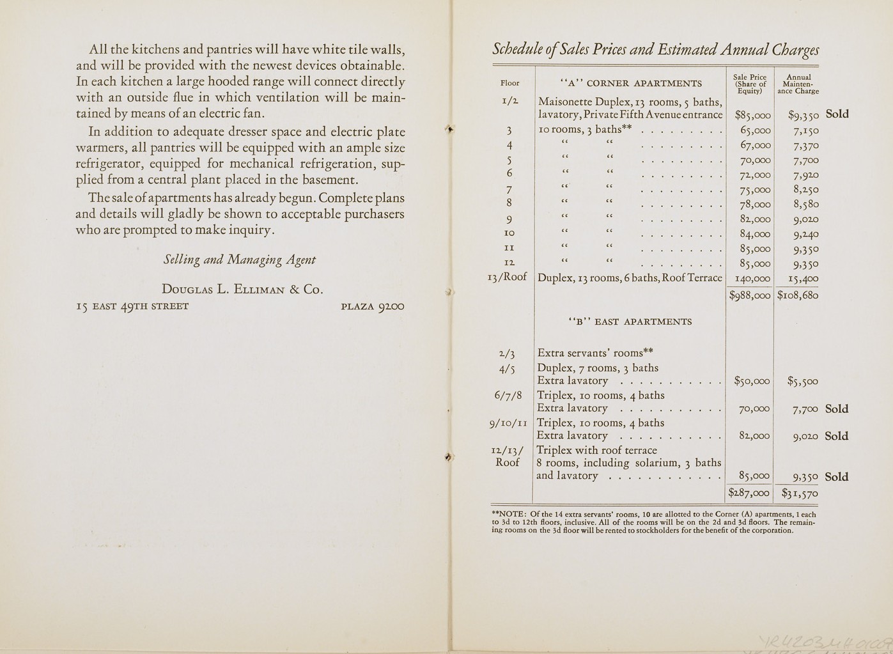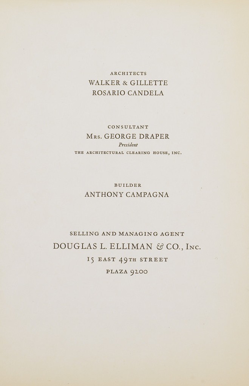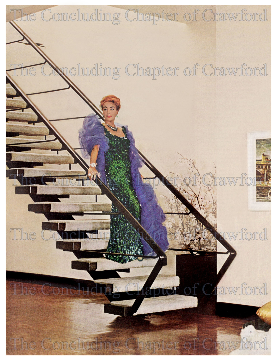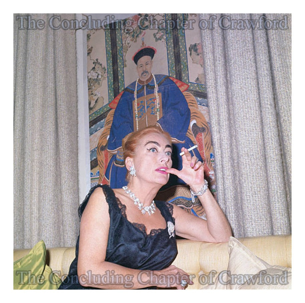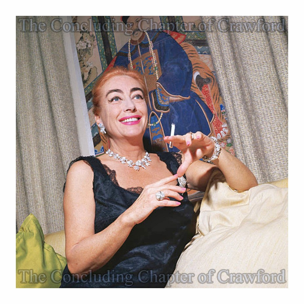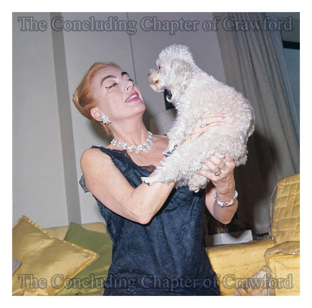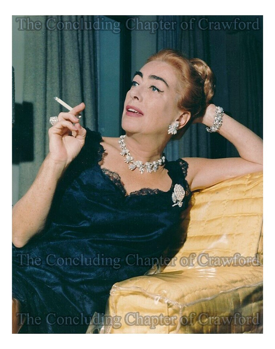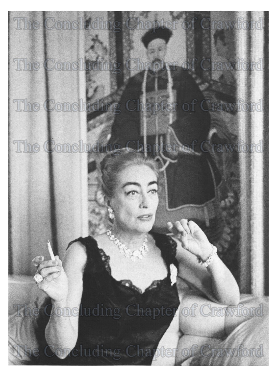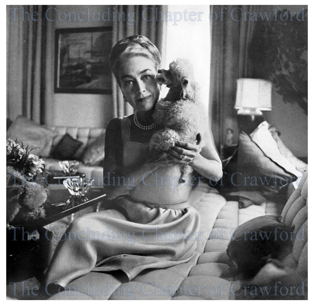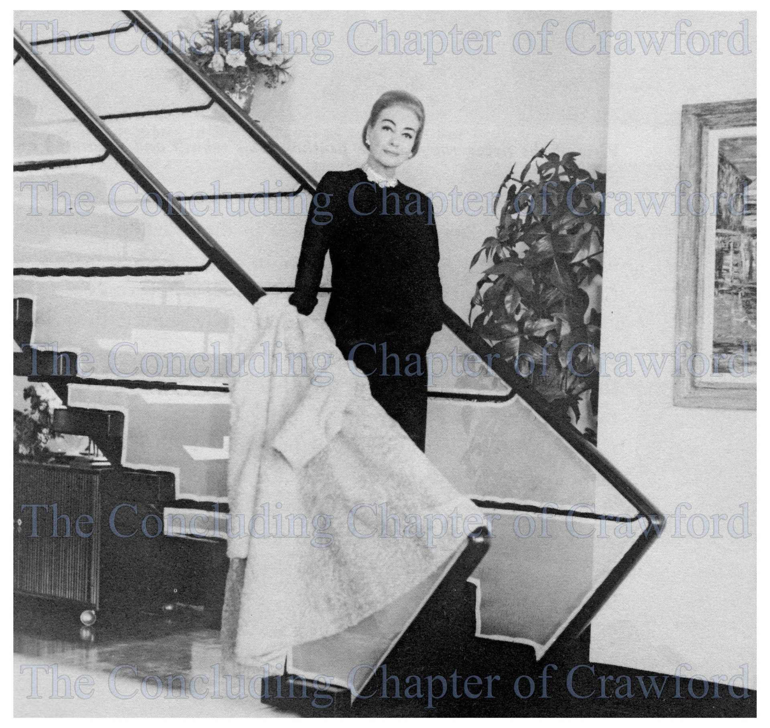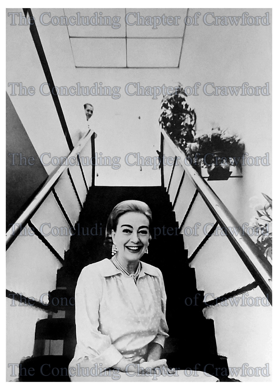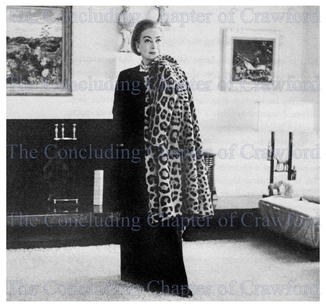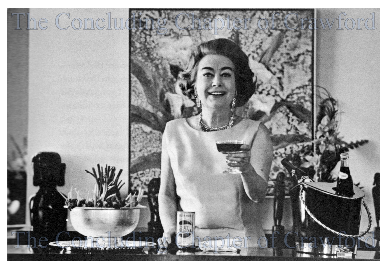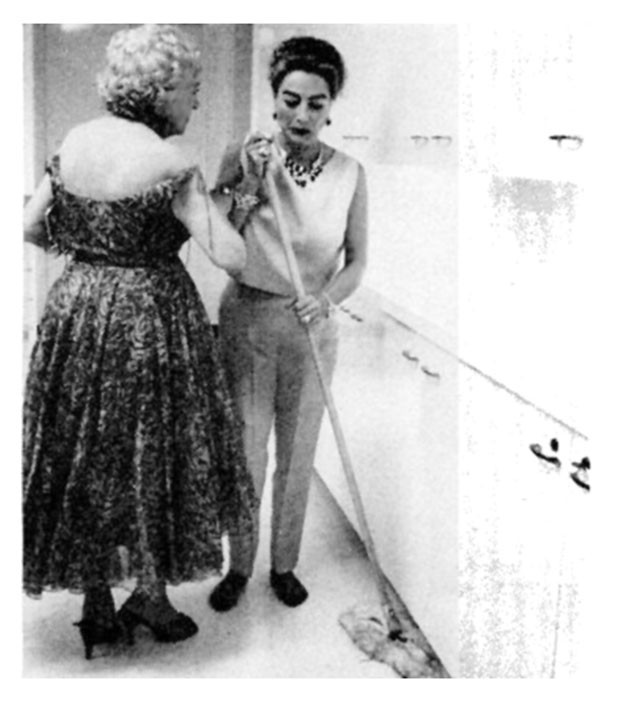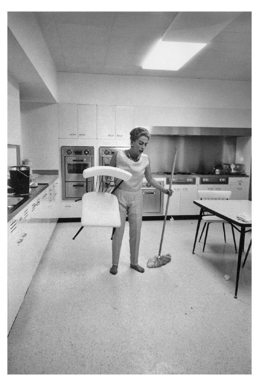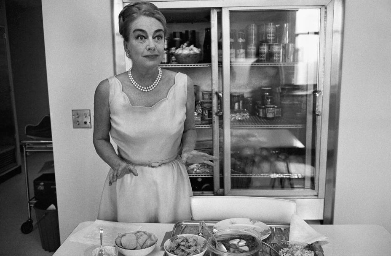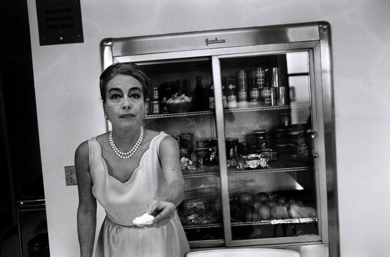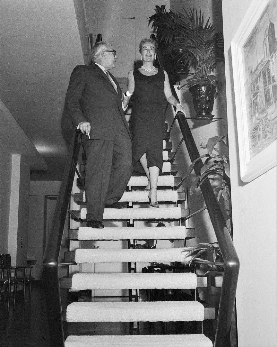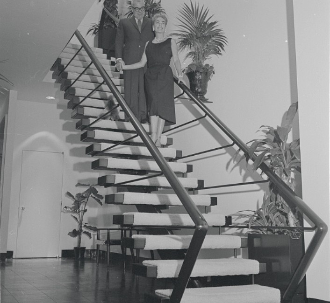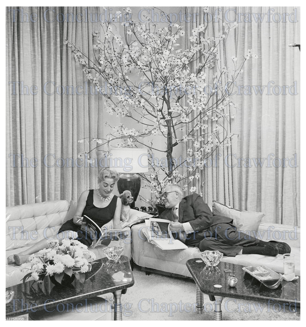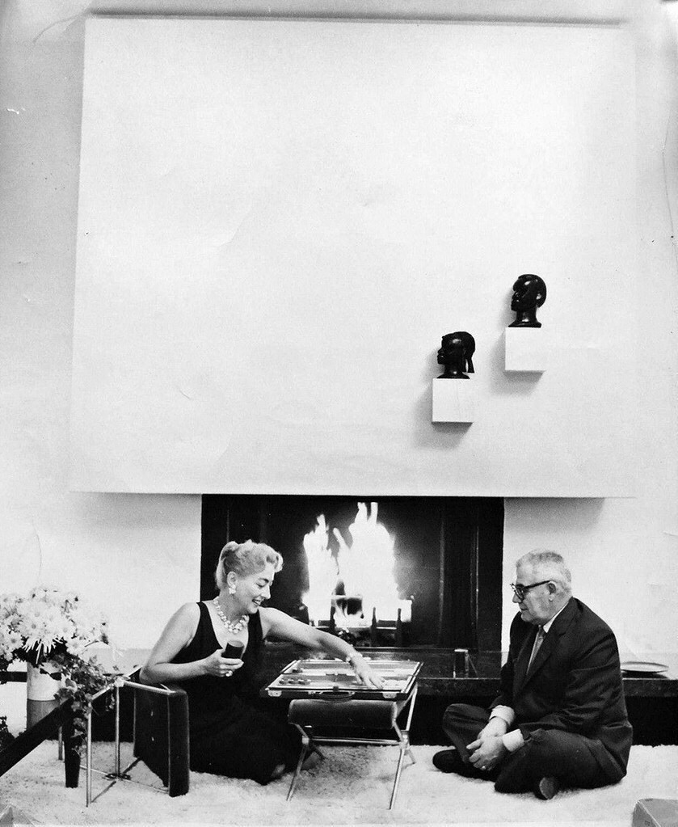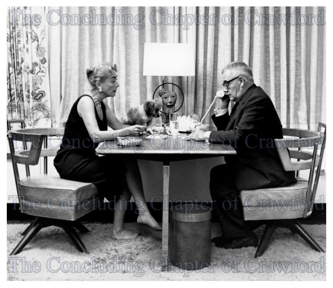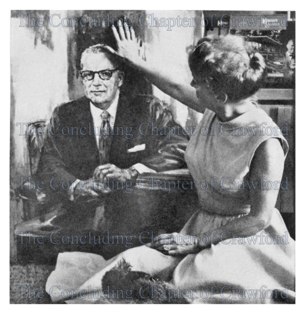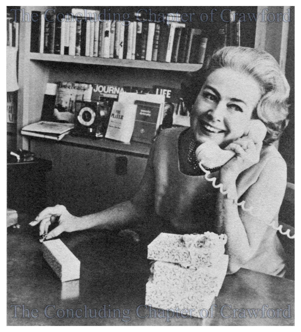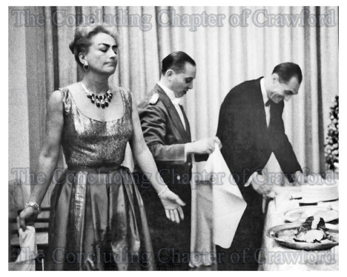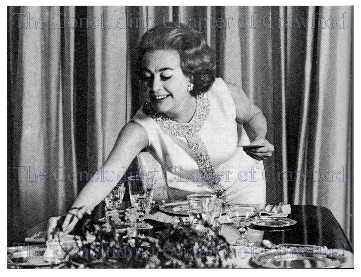2 East 70th Street
Manhattan, New York
Apartment #13A
(The "Fifth Avenue" Apartment)
Joan's Residency
In March 1956, Joan and husband Alfred Steele purchased two apartments on the 13th and 14th floors of this apartment building (which were originally built and designed as a duplex), and remodeled them into one large 4,000 square foot apartment. The apartment building, which consists of 18 apartments, and was originally built in 1928 and was designed by architect Rosario Candela and the architect firm Walker and Gillette. The Steeles hired the design firm of Skidmore, Owings and Merrill, who was known for their modern design, to remodel the apartment. Additionally, Joan's long-time friend, former actor William Haines, was commissioned to design the furnishings and decorate the apartment. Construction began in the autumn of 1956 and was completed in late 1957, with Joan and Alfred moving into the completed apartment in late December 1957.
In addition to the apartment, in 1958 Alfred Steele also hired Skidmore, Owings and Merrill to design the new Pepsi-Cola head quarters at 500 Park Avenue. However, the Pepsi-Cola building was not completed until after Steele's death, with the building opening in 1960.
The apartment remodel consisted of many dramatic changes, which consisted of removing several walls (all of which are 12 foot tall), and converting fourteen rooms and six bathrooms into seven large rooms and four bathrooms; the original curved staircase was removed and replaced with a modernistic floating staircase; and the original master's bedroom on the first floor was removed, with the apartment's two main bedroom suites built on the second floor, with a smaller maid's quarters on the first floor.
The remodel took so long that the Steeles neighbor sued them over the daily noise due to the construction. The case was settled out of court.
Of the apartment, Joan said the following in her 1971 autobiography "My Way of Life":
"Billy helped me with the home Alfred Steele and I created in New York. It was a very special place, occupying the top two floors and overlooking Central Park. Originally it had eighteen rooms. We broke them down into eight large ones, with huge windows. I wanted to bring a California ambience with me so we picked bright colors and built in lots of the conveniences that aren't so common in the older buildings in New York. There was a marvelous free-flying staircase, and the wall alongside it was punctuated with large green plants. At the top was a skylight. Sunlight permeated the whole apartment and was refracted by the white carpet. Even the room we called the office was in light, gay colors. There wasn't a dark nook in the whole place--except possibly the broom closet.
There were large raised fireplaces in the drawing room and bedroom, and a working fountain in the two-level bedroom. Curtains, draperies, and upholstery were all hand woven....
When Alfred and I started planning the Fifth Avenue apartment, he said, "You just go ahead. After all, it's your home."
"No," I said. "It's our home. I want you to be happy in every room. I don't want you to go from one room to another unhappy with one single piece of furniture, or one color." So he was consulted about every item. Every piece of furniture was made to order for its special place. He wanted a bright green carpet for his study, and agreed with me on pink for our bedroom."
Joan's houseman, Charles Grant, said of the apartment:
“The whole apartment gave the appearance of a sun-filled California home with all of the greens, yellows, pinks and whites. William Haines designed the furniture, most of which was in white with many pieces done in pink and white vinyl. It was a showplace and had spectacular views. All the windows were oversized and double-cased, giving ample protection from the winds that blew gales from the North West.”
After Joan's residency
Joan sold this apartment in June 1968 to socialite and artist Esther Annenberg Simon. Simon's husband, Leo Simon, who was a clothing retail executive, passed away in 1966 and Simon bought the apartment as her primary residence. Joan moved from the apartment in late October 1968 and into apartment 22G in Imperial House at 150 East 69th Street. Shortly after the move, on November 6th, 1968, Joan auctioned many items from this apartment through Sotheby's "PB-84" in Manhattan, New York. The apartment's large dining room table, which was too large for Joan's new apartment, was gifted to Manhattan's St. Patrick's Cathedral.
The apartment was later purchased by billionaire entrepreneur Theodore Forstmann. Following Forstmann's death in November 2011, the apartment was reportedly purchased in June 2012 by Laure Sudreau-Rippe for $40,064,000.
Photos
Contemporary photos of the exterior of the apartment building. Joan's apartment was located on the top two front floors
Sales material for the apartment building circa 1930s
Joan's bedroom (1967)
Entry Hall and Living room (1961 - 1968)
The Entry Hall
The apartment's large entry hall sported a dramatic black front door which lead to the apartment's private elevator. The oil paintings along the walls were lighted from hidden pinpoint lights that were concealed in the narrow ceiling ledge around the staircase. One of the most prominent elements of the apartment was the mid-century modern staircase in the entry hall. Joan would later install removable translucent side panels to the floating staircase when her poodle, Masterpiece, fell from a top stair and was inquired. The second floor ceiling directly above the staircase housed a skylight for natural light, which was covered with frosted glass. Inside the basin of the skylight were fluorescent tube bulbs, which, when turn on at night or on overcast days, gave the illusion of sunlight.
The Living Room
The apartment's large living room held a pair of large Chinese ancestral paintings between the two front windows, and were the first element to catch a person's eye when entering the room. The other wall held an oversized picture window facing Northwest and here one could see all of Central Park and the George Washington Bridge in the distance. The large fireplace did not have a mantle, therefore William Haines used a pair of 14th century Chinese figures mounted on clear lucite blocks, which had silver dowels in them to secure them to the wall above the fireplace. The hearth in the front of the fireplace was flanked with ornate Chinese lacquered tubs with gold tassels and chords. These held kindle wood to start the fires.
The opposite side of the room held a black ebony bar with upholstered stools and display cabinets that contained hundreds of "J.C.S." monogramed glassware. Near the bar was a small butler's pantry, sink and ice freezer.
The Library/Joan's Office
The living room's ebony bar sat next to a pair of sliding doors which led into the library/Joan's office where she spent the better part of the day. The room was fitted with a large leather covered desk, swivel chairs and a lamp, all of which sat in front of the room's large window. Built-in laminated chests held all of Joan's papers, and one wall contained Joan's vast library of books and current magazines. The room also had several easy chairs and a daybed that was fitted with bolsters and pillows to match its cover. Here Joan would often take an afternoon nap after lunch.
The Dining Room
Through another set of sliding doors in Joan's office was a small hall which led to the formal dining room, which was also assessable from the entry hall.
In the center of the room was an oversized oval ebony dining table that appeared to float as there were no legs, but rather only one round center cylinder that supported the massive table. One wall held a thick glass shelf which was secured by stainless steel arms that jutting out from the wall, while another wall was composed entirely of mirror-covered doors. Behind the mirrored doors were hundreds of pieces of silver and crystal organized and arranged on heavy plate glass shelves.
The Kitchen
Doors on each end of the dining room led to the kitchen. There was no dishwasher in the kitchen, however, the metal drawers that held the silver and dishes were heated. An adjacent small room with deep stainless-steel sinks and a sit-under hair dryer was used by Joan's hairdresser to color and style her hair, and by Joan's house staff to wash oversized objects, such as artificial arraignments. According to Joan's houseman, Charles Grant, this room was once full of every conceivable beauty preparation: top brand rinses and dyes - Grant called it "a regular beauty shop at home." Near the kitchen was a back hall for deliveries and the maid’s room, which had an oversized bathroom.
Joan's Bedroom
Joan's bedroom suite, which was designed in a soft shade of pink, was equipped with the most up-to-date convinces available at the time, which included a heated floor. Joan's bed, night tables and window drapes were motorized, and could all be operated using a switch made into the bed's headboard.
The room itself was divided in half by a step-up platform in front of the room's massive wall of windows. On the platform were a table and chairs set, Joan's desk and a small pool and fountain flanked by artificial green plants. The bedroom also held a setting area, with the sofa upholstered in pink velvet, in front of the tall fireplace.
Alfred's Bedroom
Alfred's bedroom was designed in deep black, green and blue. It contained a large black marble dressing table and hand basin, with wall-to-wall drawers for shirts, ties, etc., as well as a bathroom with a needlepoint shower. Venetian blinds, which covered an entire wall, were custom-made from blue, green and black wool that folded gently when raised.
Written tour of the apartment
Floorplan during Joan's residency
The Kitchen (1959 - 1965)
Entry Hall and Living Room (1958)
The Library/Joan's Office (1958 - 1967)
The Dining Room (1959)
The below floorplan was constructed and created by this Webmaster. Its creation is based upon photos; detailed firsthand accounts of the layout of the apartment's rooms by those who visited it, including Joan's houseman, Charles Grant; and a modern day floorplan of the apartment after it had been remodeled following Joan's residency. The scale of the apartment itself and the exterior walls come from the modern day floorplan.
The floorplan of the second floor bedrooms depicts the approximate layout of Joan and Alfred's bedrooms, however, it is not detailed regarding the closets and bathrooms due to insufficient information to accurately construct their exact positions and size.
Modern Day Floorplan of The Apartment
